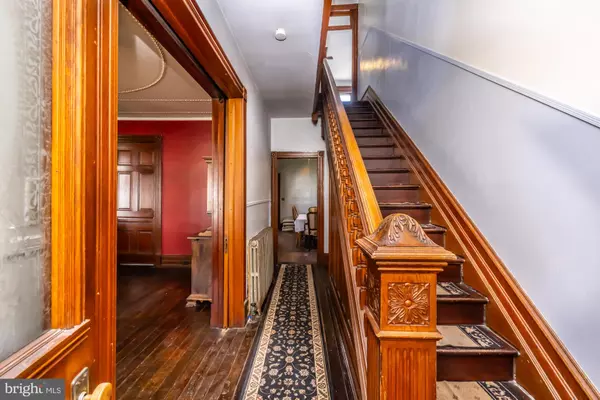For more information regarding the value of a property, please contact us for a free consultation.
Key Details
Sold Price $375,000
Property Type Single Family Home
Sub Type Detached
Listing Status Sold
Purchase Type For Sale
Square Footage 3,866 sqft
Price per Sqft $96
Subdivision None Available
MLS Listing ID PABK2034248
Sold Date 05/30/24
Style Victorian
Bedrooms 8
Full Baths 2
Half Baths 1
HOA Y/N N
Abv Grd Liv Area 3,866
Originating Board BRIGHT
Year Built 1902
Annual Tax Amount $5,216
Tax Year 2023
Lot Size 8,276 Sqft
Acres 0.19
Lot Dimensions 0.00 x 0.00
Property Description
Welcome to the Historic Deturk Mansion, a magnificent brick Victorian home located in the heart of Oley. Built in 1902, this stunning property exudes charm and character.
Step inside through double doors with etched glass and be greeted by high ceilings, exquisite woodwork, and beautiful moldings. The first floor boasts a formal parlor with a wood mantle and pocket doors, a wet bar in the formal dining room, a cozy family/TV room, and a spacious kitchen featuring a massive island for meal prep or dining.
Upstairs on the second floor are four bedrooms and two full bathrooms. The third floor offers an additional four bedrooms and an office space. All rooms are generously sized with large windows and high ceilings.
Enjoy the charm of this home from its wraparound front and side porches or relax on the balcony accessible from two of the bedrooms on the second level.
The detached two-car garage at the back of the property includes a two-bedroom apartment above it that can serve as a guest suite or income-producing property.
With its historic appeal and adaptability to your needs, this is truly a special home worth exploring!
Location
State PA
County Berks
Area Oley Twp (10267)
Zoning RES
Rooms
Other Rooms Living Room, Dining Room, Primary Bedroom, Bedroom 2, Bedroom 3, Bedroom 4, Bedroom 5, Kitchen, Family Room, Bedroom 1, Office, Bedroom 6, Full Bath, Half Bath, Additional Bedroom
Basement Unfinished
Interior
Interior Features Additional Stairway, Wood Floors, Carpet, Ceiling Fan(s), Crown Moldings, Kitchen - Island, Pantry, Stove - Pellet, Stove - Coal, Tub Shower, Stall Shower, Wainscotting, Walk-in Closet(s)
Hot Water Electric
Heating Radiator
Cooling None
Equipment Dishwasher, Refrigerator, Oven/Range - Electric
Appliance Dishwasher, Refrigerator, Oven/Range - Electric
Heat Source Oil
Exterior
Exterior Feature Porch(es), Balcony
Parking Features Garage - Side Entry
Garage Spaces 2.0
Fence Wrought Iron, Partially
Water Access N
Roof Type Slate
Accessibility None
Porch Porch(es), Balcony
Total Parking Spaces 2
Garage Y
Building
Story 3
Foundation Stone
Sewer Public Sewer
Water Public
Architectural Style Victorian
Level or Stories 3
Additional Building Above Grade, Below Grade
New Construction N
Schools
School District Oley Valley
Others
Senior Community No
Tax ID 67-5348-07-69-5492
Ownership Fee Simple
SqFt Source Assessor
Acceptable Financing Cash, Conventional
Listing Terms Cash, Conventional
Financing Cash,Conventional
Special Listing Condition Standard
Read Less Info
Want to know what your home might be worth? Contact us for a FREE valuation!

Our team is ready to help you sell your home for the highest possible price ASAP

Bought with Wendy C McCooey • RE/MAX Of Reading
GET MORE INFORMATION





